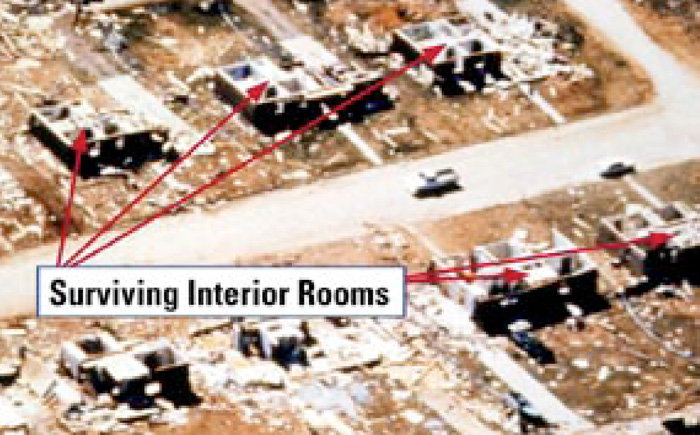Shelter Location
There are several possible locations in your house for a shelter. Perhaps the most convenient and safest is below ground level, in your basement. If your house does not have a basement, you can install an in-ground shelter beneath a concrete slab-on-grade foundation or a concrete garage floor. Basement shelters and in-ground shelters provide the highest level of protection against missiles and falling debris.
Another alternative shelter location is an interior room on the first floor of the house. Researchers, emergency response personnel, and people cleaning up after a tornado have often found an interior room of a house still standing when all other above ground parts of the house have been destroyed. Closets, bathrooms, and small storage rooms offer the advantage of having a function other than providing occasional storm protection. Typically, these rooms have only one door and no windows, which makes them well-suited for conversion to a shelter. Bathrooms have the added advantage of including a water supply and toilet.
Regardless of where in your house you build your shelter, the walls and ceiling of the shelter must be built so that they will protect you from missiles and falling debris, and so that they will remain standing if your house is severely damaged by extreme winds. If sections of your house walls are used as shelter walls, those sections must be separated from the structure of the house. This is true regardless of whether you use interior or exterior walls of the house.

Figures II.5 through II.7 are typical floor plans on which possible locations for shelters are shown with yellow highlighting. These are not floor plans developed specifically for houses with shelters. They show how shelters can be added without changes to the layout of rooms.


