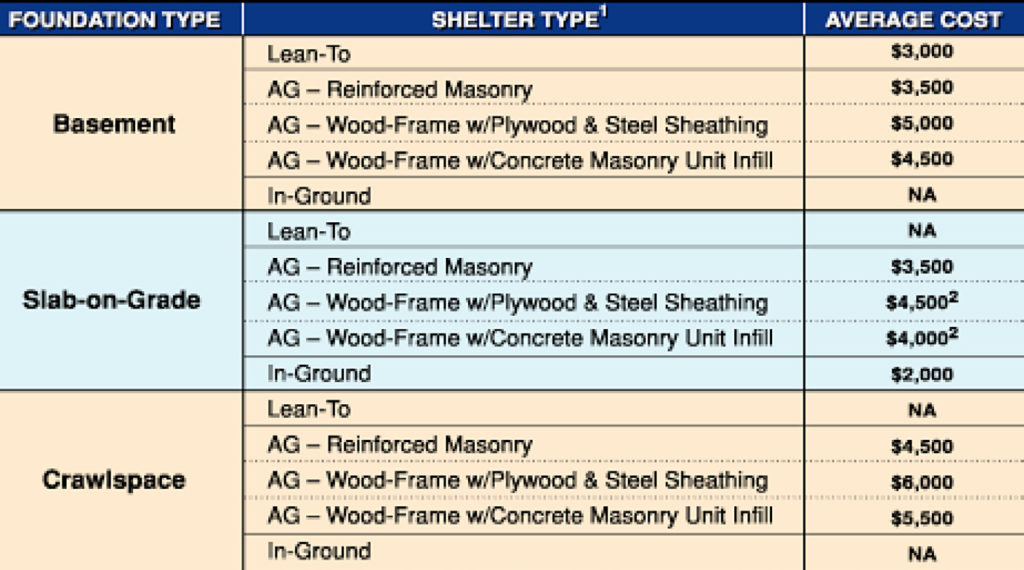Shelter Cost
The cost of your shelter will vary according to the following:
- The size of the shelter
- The location of the shelter
- The number of exterior house walls used in the construction of the shelter
- The type of door used
- The type of foundation on which your house is built
- Your location within the United States (because of regional variations in labor and material costs)
- Whether you are building a shelter into a new house or retrofitting an existing house
Table II.3 shows the average costs for building three types of shelters – lean-to, aboveground (AG), and in-ground – in new houses on basement, slab-on-grade, and crawlspace foundations according to the design plans in this booklet. These costs are for shelters with a floor area of 8 feet by 8 feet.

NA = shelter type not applicable for the foundation type shown
1 AG = aboveground shelter (which can also be built in a basement)
2 A first-floor, wood-framed interior room, such as a bathroom or closet, would be a normal part of a new house; therefore, the dollar amount shown is the additional cost for building the room as a shelter rather than as a standard interior room.
The cost of retrofitting an existing house to add a shelter will vary with the size of the house and its construction type. In general, shelter costs for existing houses will be approximately 20 percent higher than those shown in Table II.3.

